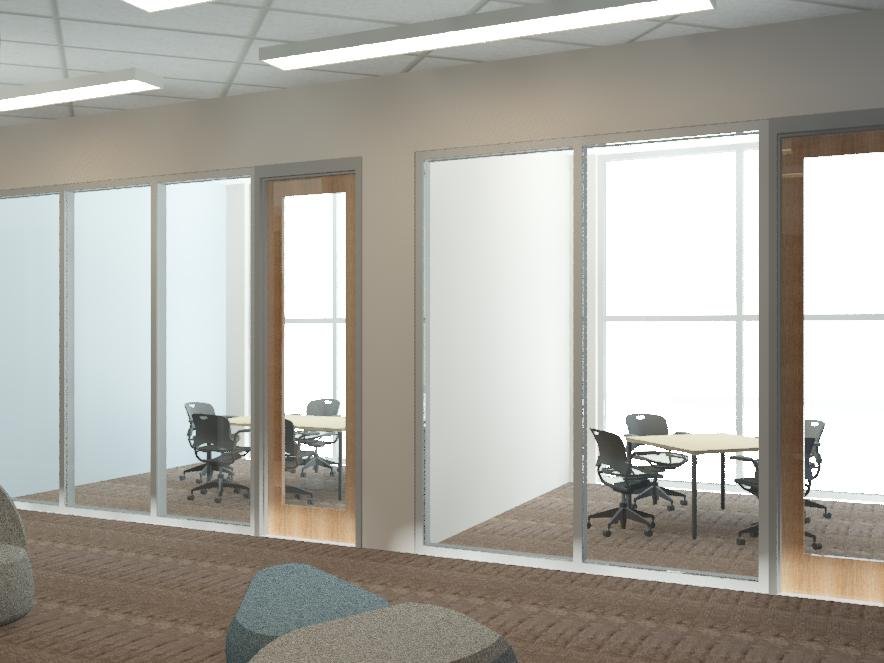
Marvin K. Peterson Library
Group Project
Project Description: The Marvin K. Peterson Library Design project was completed during Studio V, and focused on several different types of public environments. My responsibilities of this project included project management, drawing the floor plan in Auto CAD, creating the model in Revit, FF+E selection and implementation, FF+E schedules, as well as the creation of multiple posters for the final presentation.
Concept Statement: Our overall concept for the Peterson Library is to make it a learning common. Within the 21st-century libraries are becoming more of a learning station rather than a simplistic library format making it more feasible for students and staff. A library learning common is like the traditional library style, in the fact that they share a space for information technology, tutoring, collaboration, content creation, socialization, and studying. Studies show that being in a hectic space can further exacerbate feelings of stress, possibly harming your health and emotional well-being. Therefore, the interior will have an overall neutral theme with pops of color to create a comfortable environment for social and educational activities, allowing for a tranquil and stress-free space. There will be new implications of collaborative workspaces, private study rooms, book organization, and overall, more technological implications.
Sample proposal
University of New Haven
300 Boston Post Rd
West Haven, CT 06516
Description of Project:
It is understood that the project is as follows:
Lower Level:
Quiet study space
CLR becomes a private conference room
Printing area
Computer row along the window wall
Security locked archive area
Breakroom reorganized
Modular study pods
Main Level:
Revamped seating areas
Book organization machine on back wall
Offices to stay in same area, better layout and storage
Café to stay in same area, better layout and storage
Large printing center
Computer center layout changed
Writing center and the CLR to be moved to the “stacks”
Modular study pods
Book drop location
ADA gender neutral bathrooms added in alcove near main entrance
Upper Level:
Stadium conversation pits
Large tables for group collaboration
Printing center
Computer area
Different sized private study rooms in the “stacks”
Modular Study Pods
Regarding Private Study Rooms:
Private study areas will be found throughout the whole layout of the library. Although, there will be a specific room found on the third floor for personal and collaborative study rooms. These rooms will be found on the perimeter of the room, and vary within occupancy size for all student needs.
Regarding Printing Centers:
Printing centers will be found on each floor, with the large printing center being on the main entry level for easy access to students, faculty and staff. Smaller printing centers will be found on the basement level, as well as the third floor to provide greater accessibility to students who are working in different environments to minimize the time and travel distance. Each center will possess multiple printers, black and white and color printing, as well as copying and scanning machines for easy use.
Regarding The Back Office:
Currently, the back office for staff-only is not suitable for the types of work and needs of the library staff. Private office spaces are needed, as well as more flat surface areas to allow for the spreading out of papers as well as other material. Privacy is an important aspect to the back office especially for business matters; therefore, private offices with sound barriers will be implemented. More storage closets and spaces will also be included.
Regarding the Writing Center and CLR Spaces:
At this moment in time, the writing center and CLR were spaces added to the basement of the library for additional educational support to students. These supportive spaces will be moved to the entry-level into what is now known as “the stacks” area to provide a more accessible entry point to these areas for all students making it ADA compliant. By moving these areas, it will give these spaces a more permanent location to help enhance their benefits to the students.
Regarding the Book Organization system:
Notes: Modula automated book storage system to be implemented in the 3rd level of the “stacks” to increase usable space for collaborative work environments.
Final Renderings
Modeled in Revit, edited in Adobe Photoshop

Third Floor Plan

Study Rooms - Third Level

Computer Area - Entry Level

Entry Level Floor Plan

Staff Breakroom Kitchenette - Basement Level

Computer Area - Entry Level

Staff Offices - Entry Level

Quiet Study Space - Basement Level

Bathroom Wall Elevation

Bathroom Wall Elevation

Stacked Conversation Pits - Third Level

Study Pods - Third Level

Study Pods - Third Level

Book Storage Floor Plan - Second Stack

Basement Level Floor Plan

Study Areas - Third Level

Lounge Area - Third Level

Quiet Study Space - Basement Level

Charlie's Cafe - Entry Level

