
Mixed-Income Townhouse
Individual Project
Project Description: The mixed-income townhouse project was completed during Studio I, and focused on creative thinking and design problem solving, with an emphasis on human behavior, dimensions and proxemics, cultural contexts, and socio-economic issues. I was presented with a program, which described the location the of project, the tenants’ living situation and displayed their needs and wants. Additionally, I was given the basic dimensions of the unit that was being constructed.
Concept Statement: This home is designed for a close-knit family with a variety of activities going on at the same time. The home provides spaces where everyone can be together all at once. While there are also spaces for personal use. On average, it is $1,200 per month to rent an apartment in Meriden. So, having affordable housing in this “commuter” area would attract a variety of different people to the area. The cool tones contrasting with the warm-toned industrial look provides a sense of Meriden’s roots within the space. Added greenery, along with pops of green colors, reflects the nature feel of the Meriden Green. Essentially, bringing the outside in. A light warm-toned flooring allows the “homey” feel to be embraced throughout the space. The overall color palette for this industrial design is warm neutral colors, mixed with darker cabinetry and hardware. Along with pops of cool green colors, there is also exposed brick throughout the space. This cozy townhouse in Meriden is a space that will welcome you with open arms and provide a space that you can call home
Concept Work

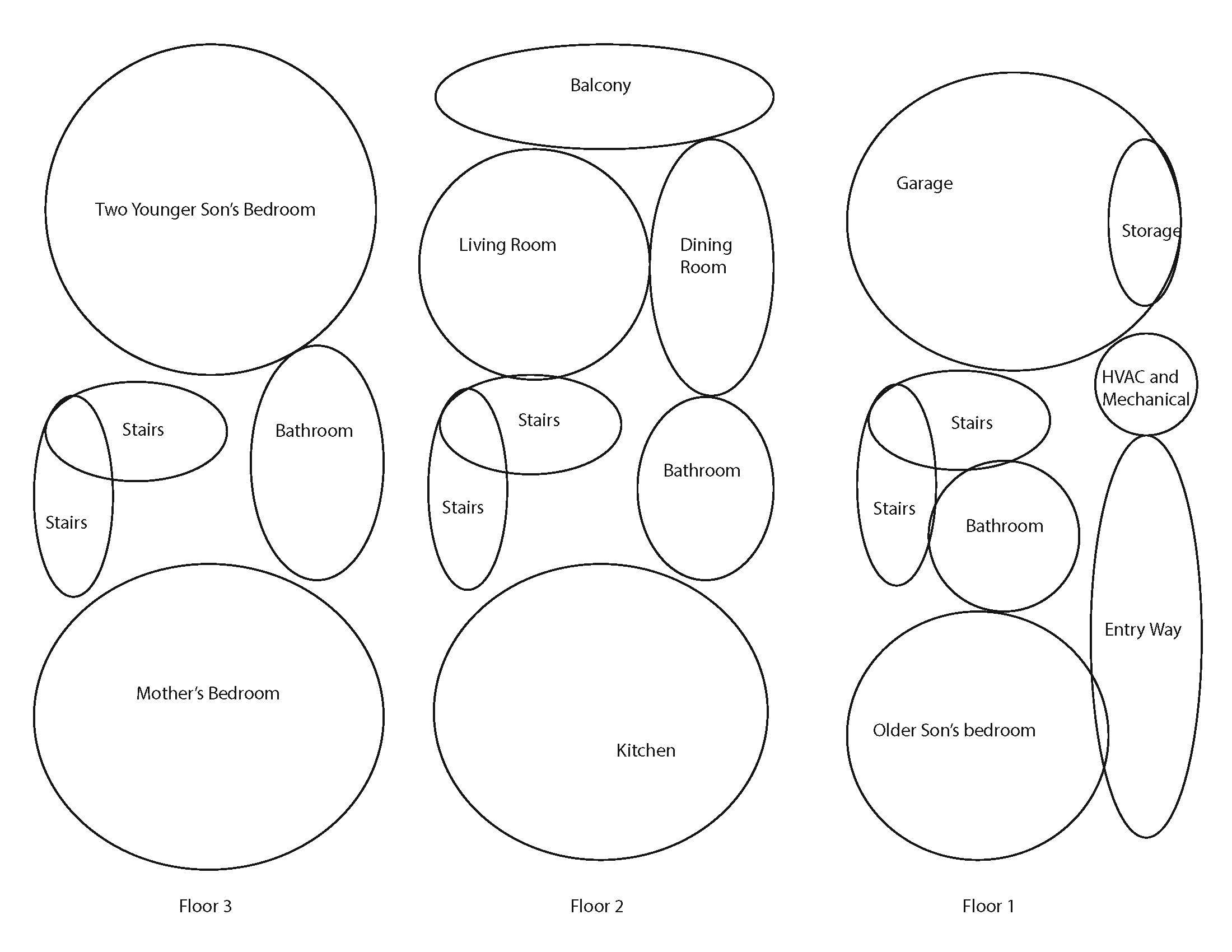
Inspiration






Design Process
Furniture, Finishes, and Material Selection

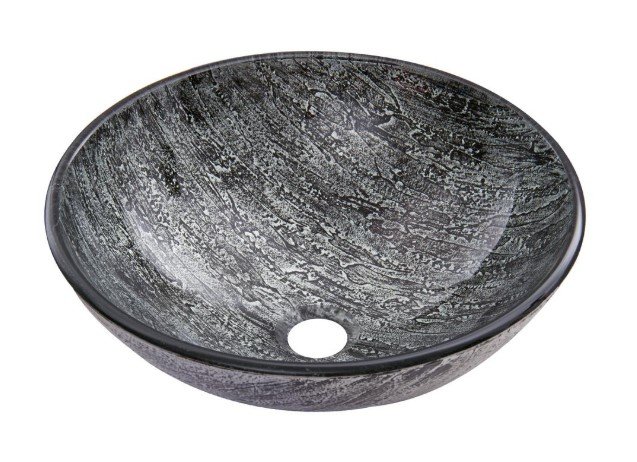




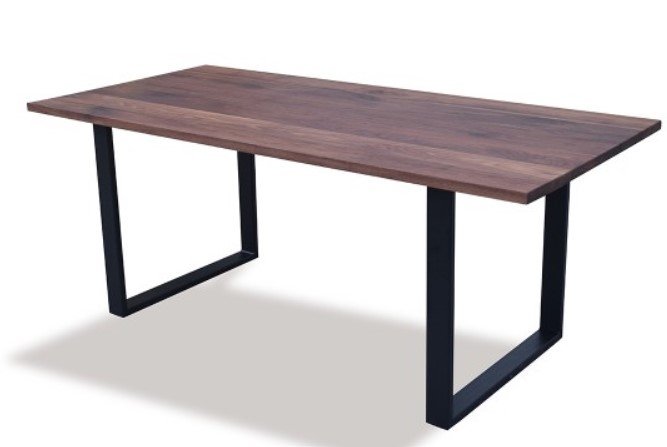








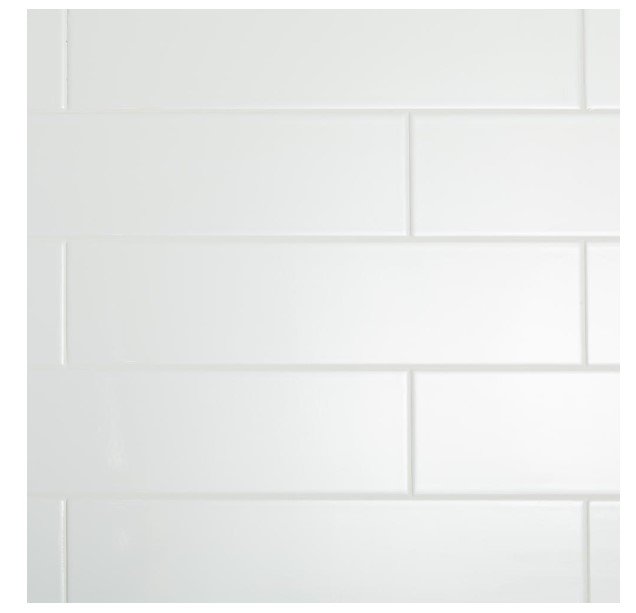
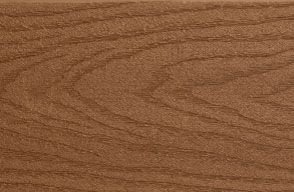

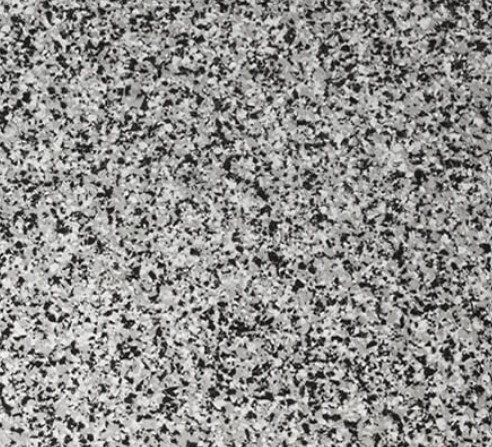





Final Renderings
Hand drawn and rendered, edited in photoshop

First floor plan - hand drawn

Second floor plan - hand drawn

Third floor plan - hand drawn

First floor plan - hand rendered

Second floor plan - hand rendered

Third floor plan - hand rendered

Kitchen elevation - hand rendered

kitchen elevation - hand rendered

kitchen elevation - hand rendered

Bathroom elevation - hand rendered

Second floor isometric - hand rendered

