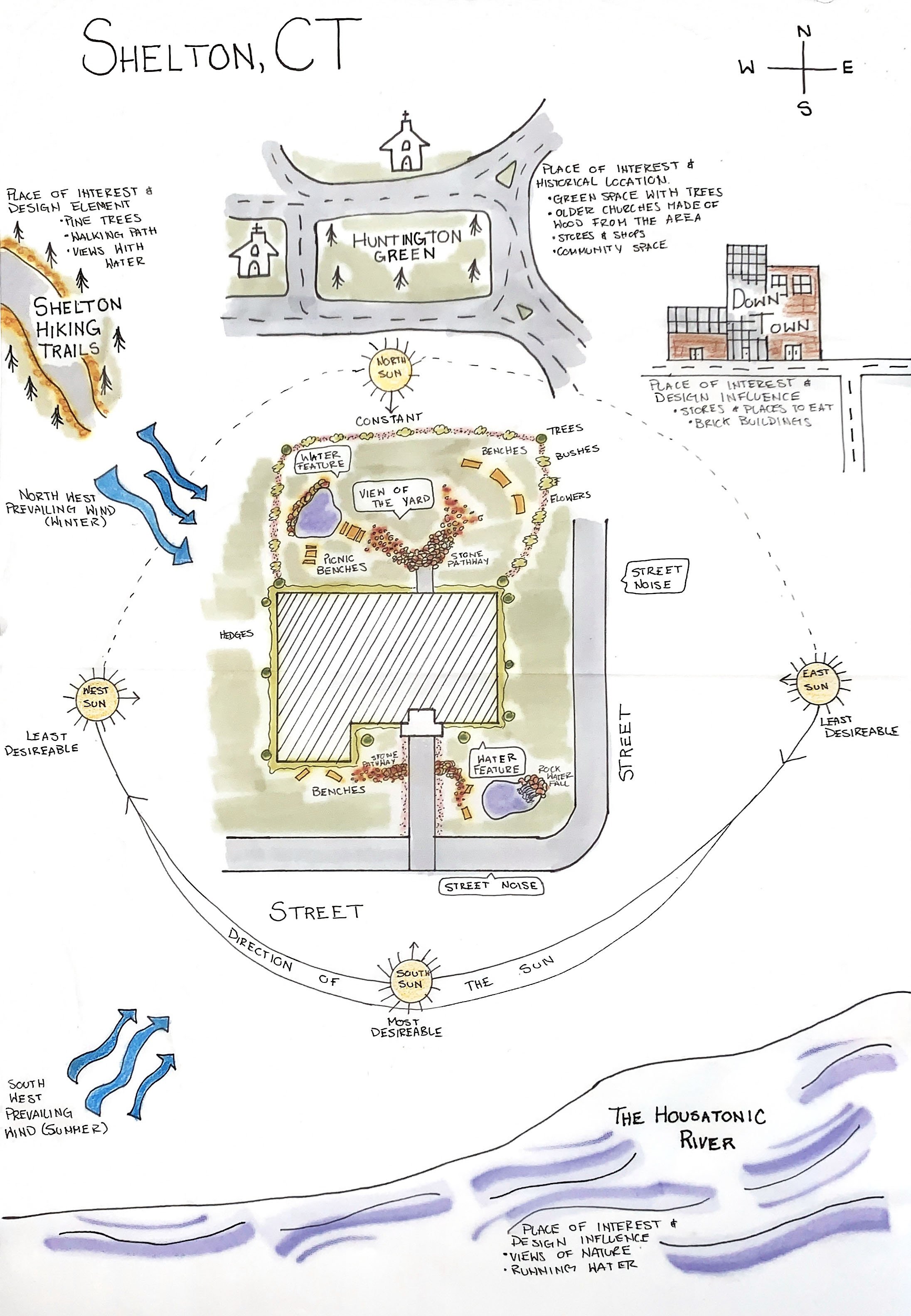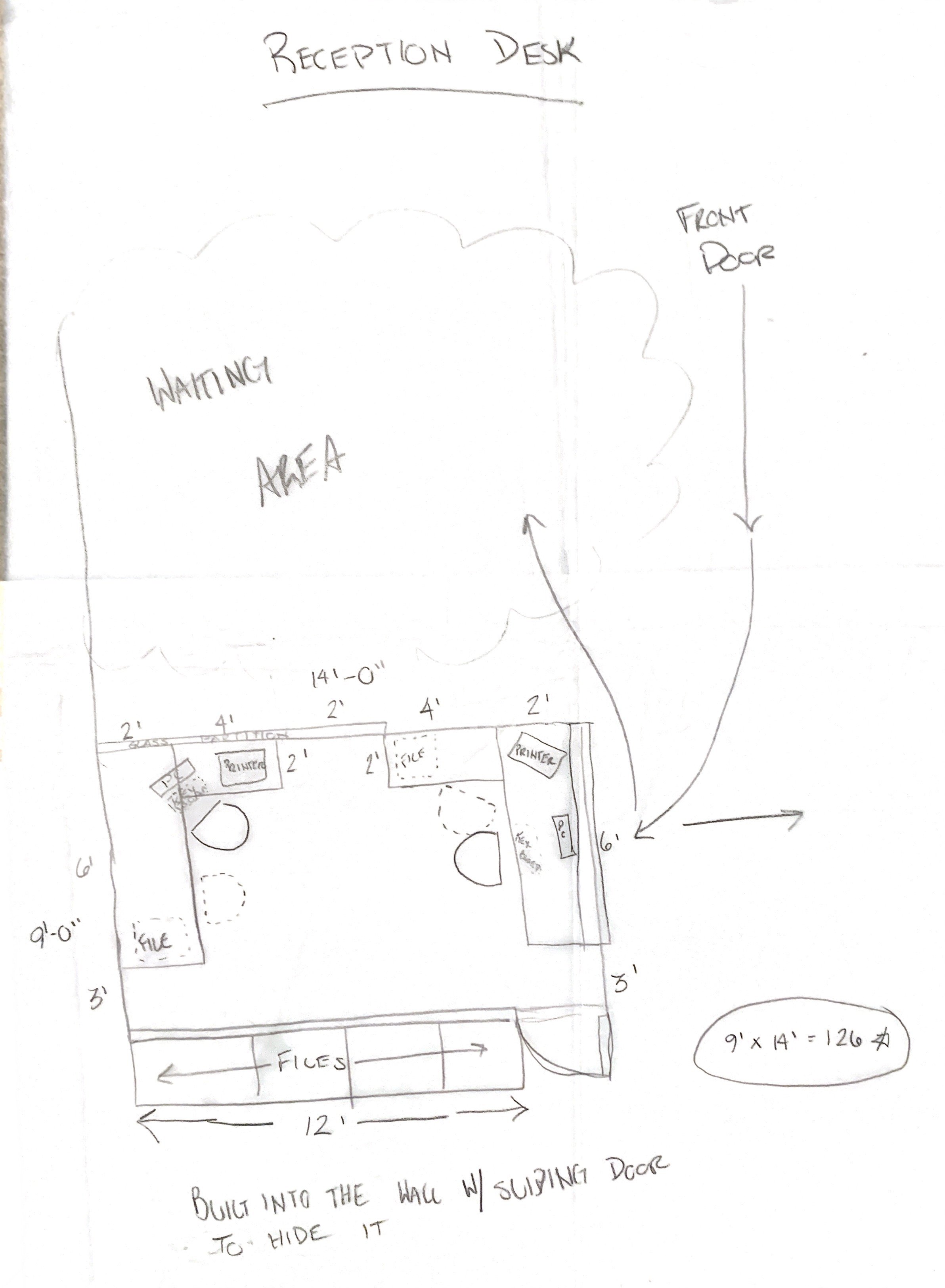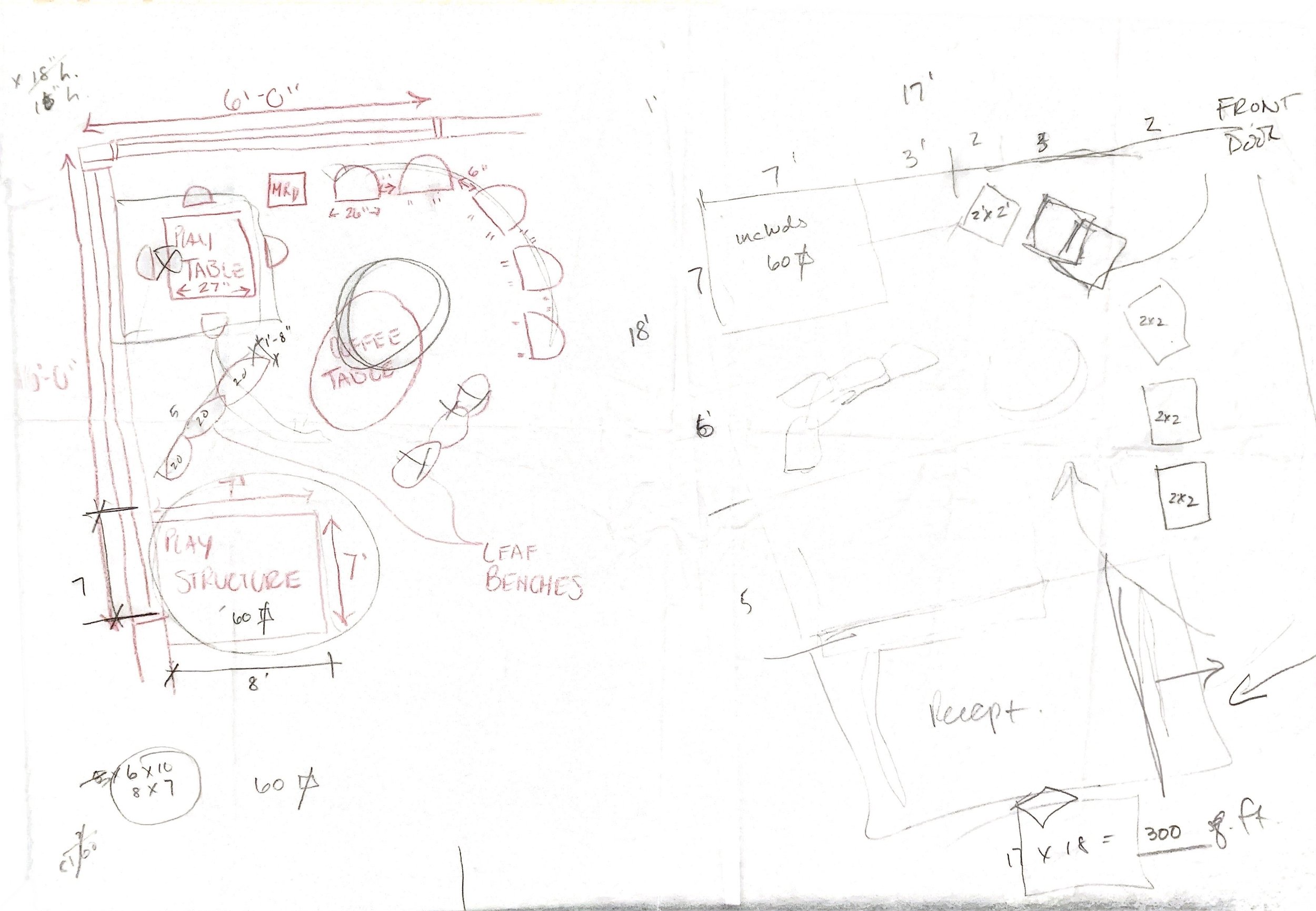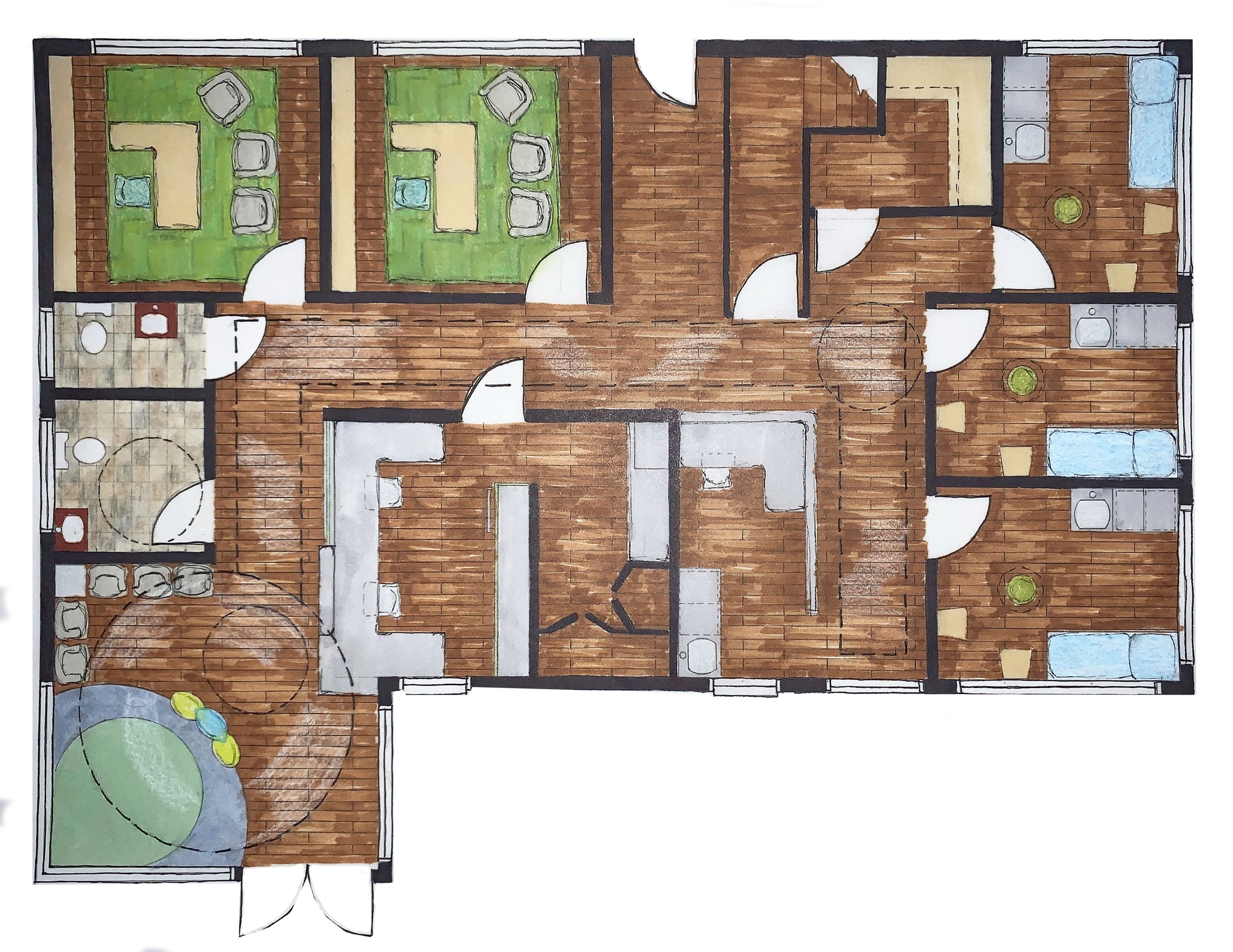
Pediatric Office
The Use of Biophilic Attributes
Individual Project
Project Description: The Pediatric Office project was completed during Studio II, and focused on space planning and programming in the context of specialized populations within the healthcare environment. The introduction of biophilic design and ADA requirements were implemented as well as site plan analysis. The research was conducted through weather pattern studies according to the location that was chosen.
Concept Statement: Pediatric offices are one of the things that children fear since they can be frightful to them. However, through various biophilic attributes, the overall experience of the typical trip to the doctor's office can be easier on the children, as well as their parents. The natural flow of the space is simple so that wayfinding throughout the space is easily attainable. Connections with nature are made when in the space, through greenery and a natural color pallet, as well as by simply looking out of the window to see views and vistas of the outdoors. Nature is a calming resource that we constantly have around us to reduce anxiety and have a better quality of life overall, and this pediatric office offers that before you even wall through the front door.
Biophilic Attributes Implemented
-
Material Connection With Nature
Throughout the space, there will be natural materials, mostly native to the area, along with other earth-toned colors. These materials are found to lower blood pressure, and positively affect your mood
-
Visual Connection With Nature
Having a connection with nature is proven to have multiple health benefits, such as affecting one’s mood in a positive way and lowering blood pressure and heart rate. In the waiting room, there will be many areas with live plants, most likely a living wall. Additionally, there will be many picture windows in this area to capture the views from outside while the children are awaiting their turn for their check-up
-
Natural Forms
Natural flowing forms with soft edges give a gentle feeling to any space. It is known to increase the dynamic and ambient qualities of the living system. These soft touches will allow for the children to stay calm while waiting for the doctor and during procedures
-
Dynamic and Diffuse Light
Light is important when it comes to one’s mental health. It is known to increase productivity and produce a positive mood among individuals. So light will be incorporated throughout the spaces in different ways, such as typical windows, sky lights, and other forms of interior light
Concept Work
Incorporation of Biophilic Attributes in Design





Prototypical Sketches






Design Process
Furniture, Finishes, and Material Selection






















Final Renderings
Hand drawn and rendered, edited in photoshop

Dynamic and diffuse light can be found throughout the space through the skylights, transom windows, and picture windows located on all perimeter rooms of the office. This will increase the productivity of the staff, as well as positively increase the mood of all of the people in the office. Additionally, the skylights act as a form of wayfinding in order to navigate from the waiting room to the consulting and exam rooms. A visual and material connection with nature is shown throughout the space through the color pallet, as well as the live greenery located in multiple rooms. These attributes are known to reduce anxiety, lower blood pressure and heart rate, and improve one’s mood.

Dynamic and diffuse light is shown through the skylight that is overhead, as well as the floor to ceiling windows that are seen behind the play tower. Dynamic lighting is known to produce a positive mood and mindset among individuals. Beyond the floor to ceiling windows is a view of the natural landscape, which has the same benefits. The use of the brick tile, pine shiplap and live greenery provides a material connection with nature. Natural materials are known to reduce blood pressure and decrease anxiety levels.

The layout of each room is designed to keep the patient's privacy in mind by placing the exam tables on opposite walls to reduce the movement of sound waves from room to room.

Biomorphic shapes show on the wallpaper, and the glass partitions on the transom window are known to increase the dynamic and ambient qualities of the living systems. The soft, free flowing forms adds a sense of calmness to the space.

Wayfinding methods were used in the hallways of the pediatric office through the color gradient on the walls, guiding the user through to space.

Views of nature are captured through the large picture windows located in both consulting rooms. Views like these are known to reduce anxiety and lower blood pressure. A Material connection with nature, shown through the greenery that’s on the shelving behind the desk, has similar benefits. An area rug is placed in the center of the room to reduce the bounce of sound waves while having a conversation, as well as wall to wall shelving between rooms to buffer the sound more efficiently.

